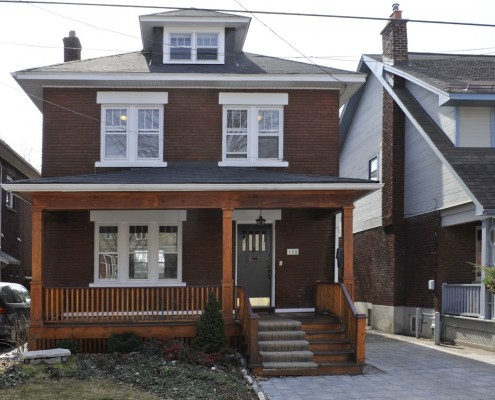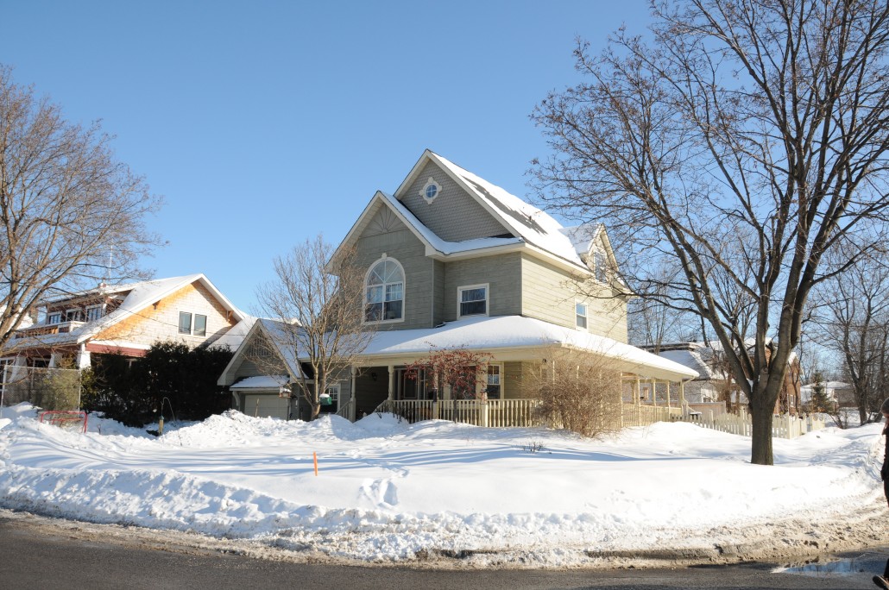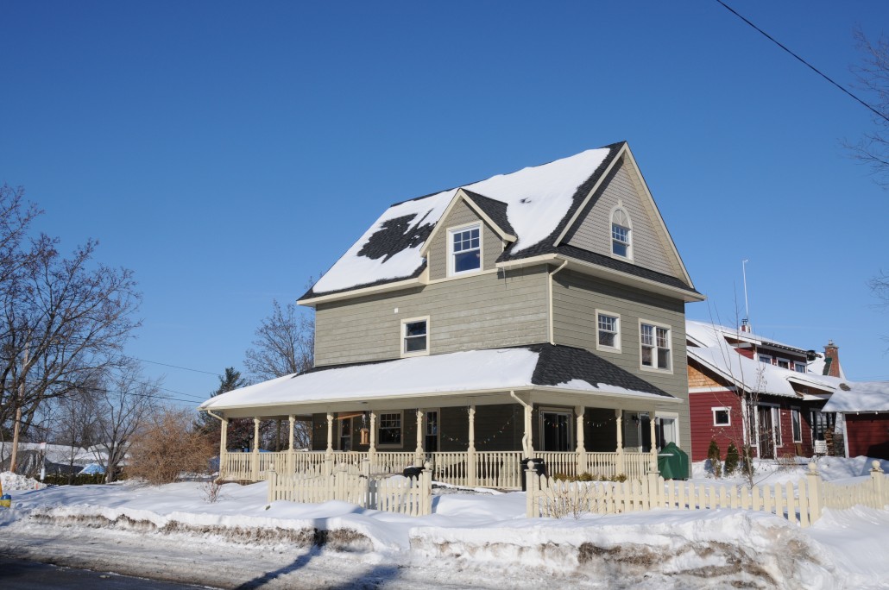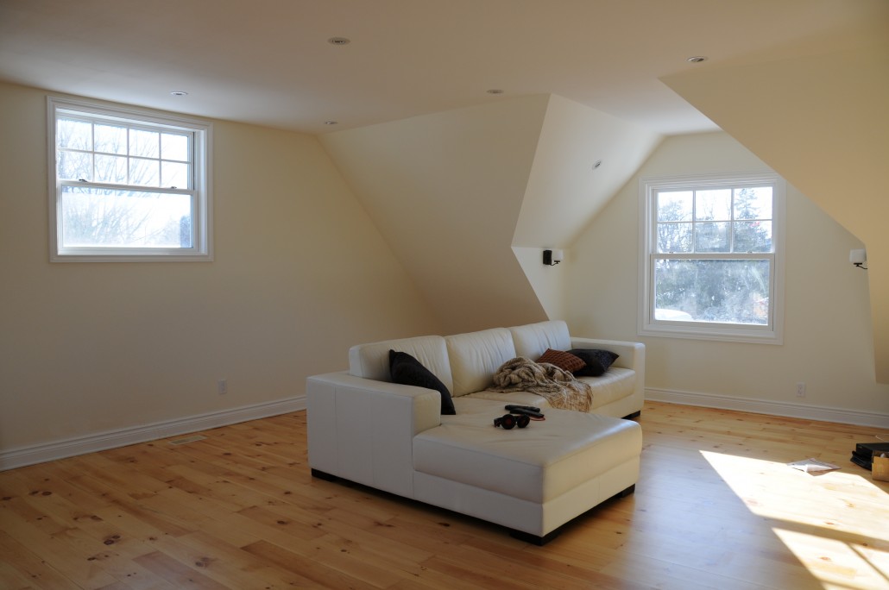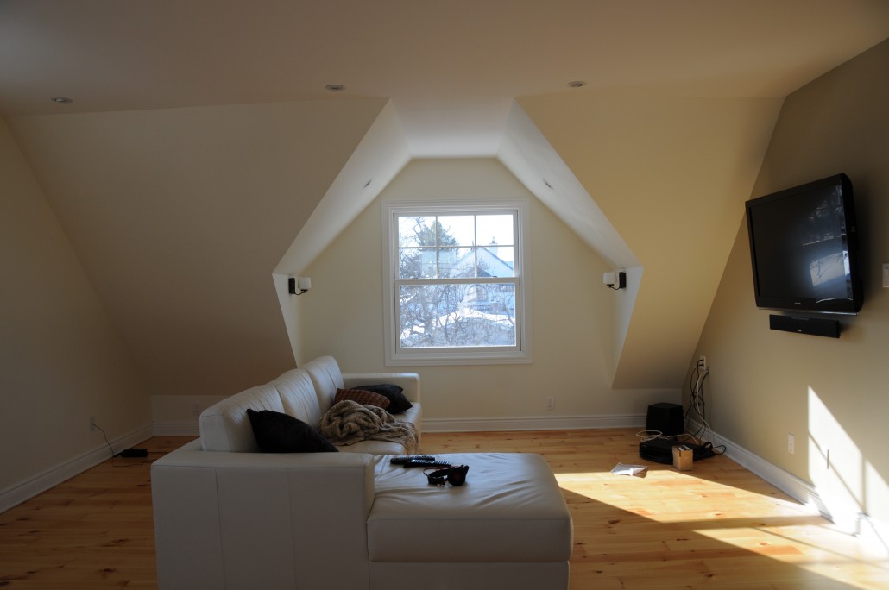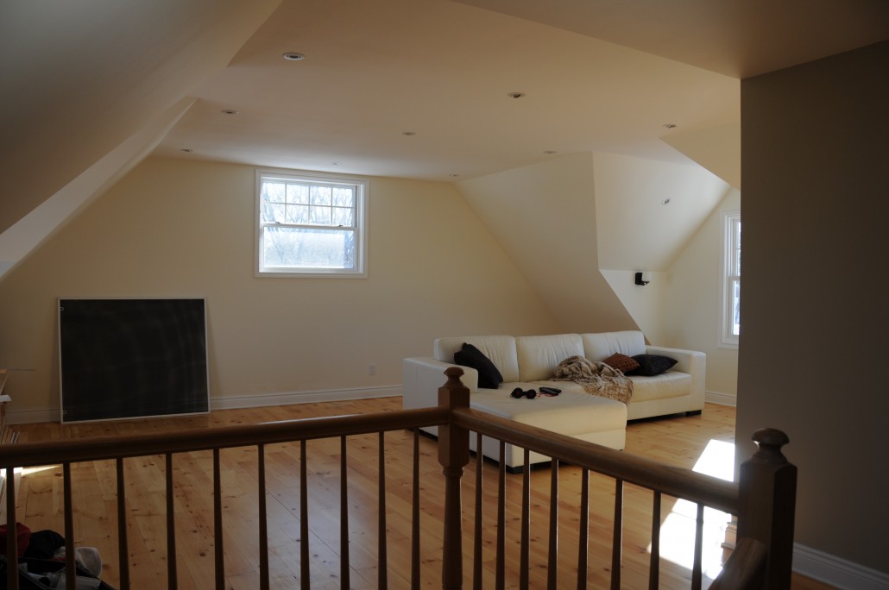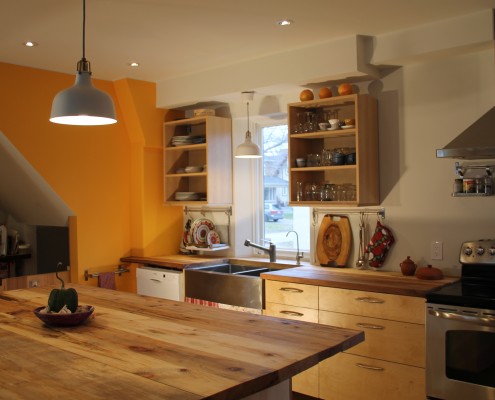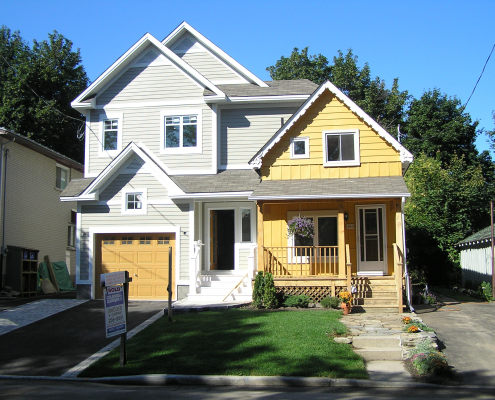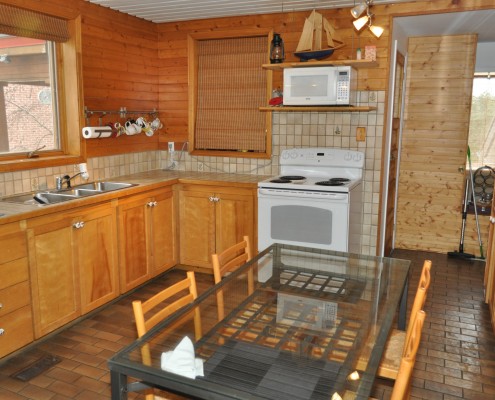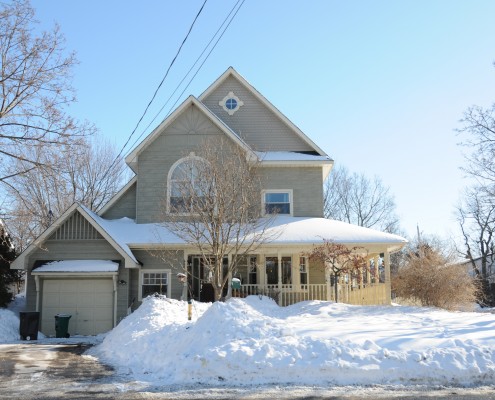Remove 16 feet section of steep third storey gable roof. Build new trusses, frame new dormers and sheath new roof section on ground. Lift new roof section with crane onto building within 2″ tolerance. Re-roof house. Finish third floor interior with new lighting plan, built-in bench seat, shelving and cabinets.
